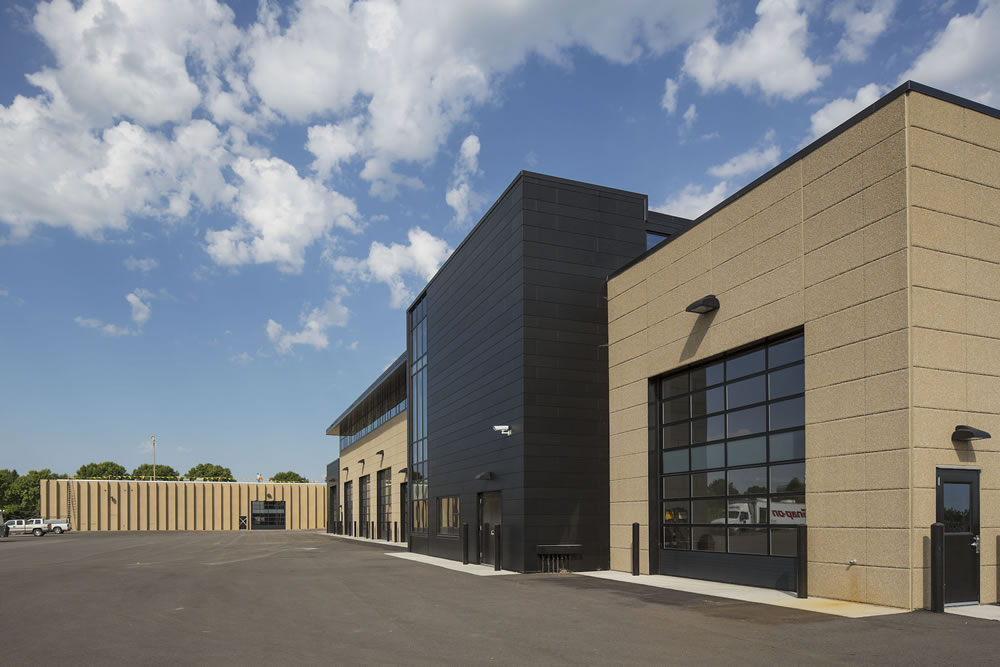Maple Grove Public Works Facility
Maple Grove, Minnesota
Construction and Renovation
Commercial & Industrial
Maple Grove Public Works Facility
Prime Contractor
N/A
150,000 SF
Building Concrete, Rough Carpentry, Polycarbonate Panels, Gabion Baskets, Site Concrete.
New construction and renovation of 150,000 SF that includes new offices, vehicle storage and vehicle maintenance areas. The construction at the facility consists of steel beams and a bar joist superstructure with masonry bearing walls. Roofing is a combination of TPO and EPDM systems. The exterior facade consists of light gage metal framing with a combination of face brick and Dri-Design metal wall panels along with curtain wall framing and insulated glass.
Three distinct ares of construction:
- 18,000 SF office area which includes rest rooms, locker room facilities, kitchen and break rooms, meeting rooms and a large multi-purpose room.
- 110,000 SF vehicle storage area for indoor vehicle parking and equipment. There are also area workshops for the water, sewer, street and park departments.
- 22,000 SF vehicle maintenance area that incorporates 7 service bays with 2 – 60,000 lb and 3-12,000 lb vehicle hoists. The space includes lube and vehicle exhaust systems and overhead cranes.




 PREVIOUS
PREVIOUS


