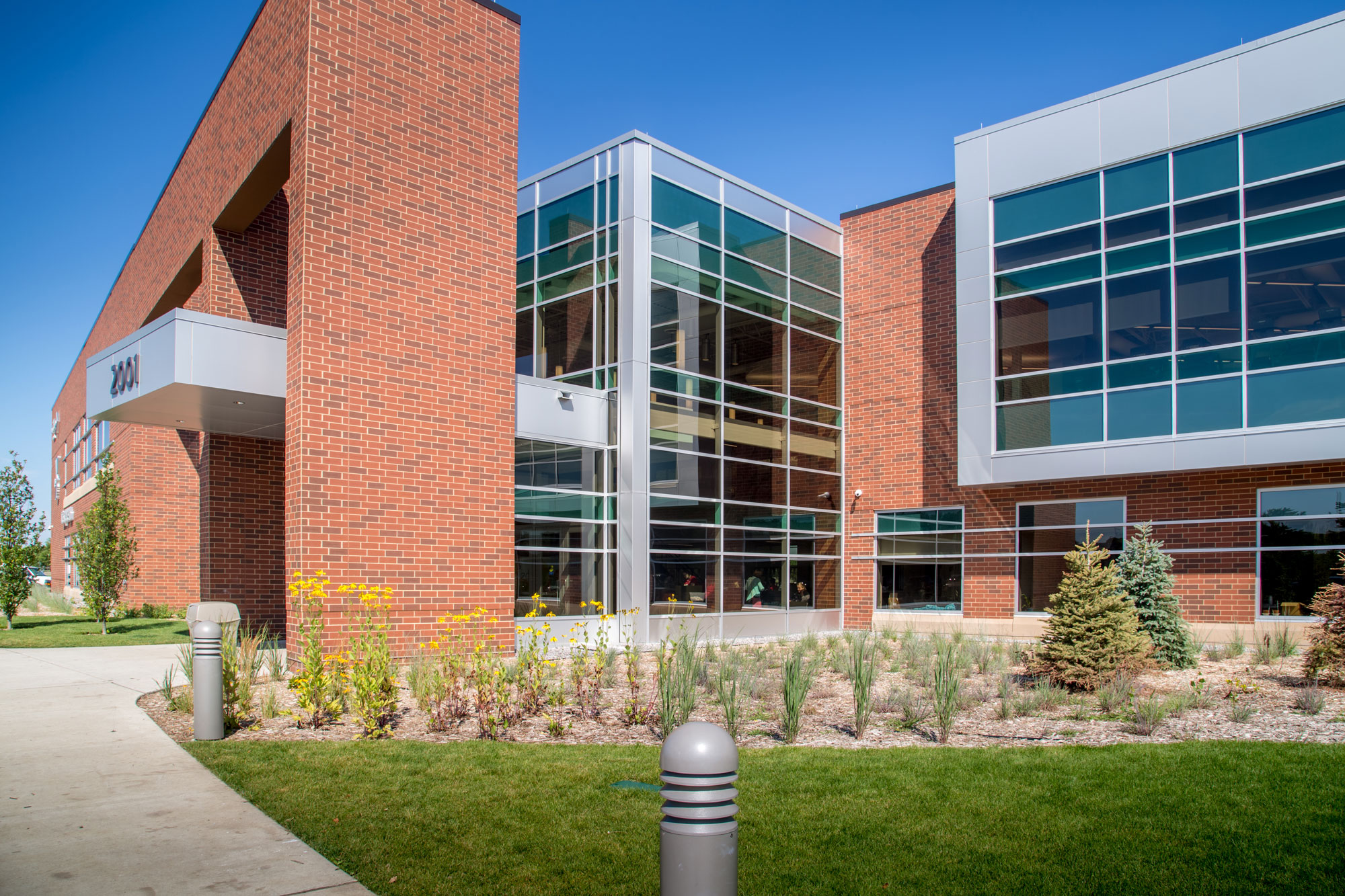St Cloud Area YMCA
St. Cloud, MN
Construction
Public Works
City of St. Cloud
Prime Contractor
September 2017
107,000 SF
Construction Manager @ Risk On Time and Under Budget 107,000 SF Building Large Administration and Office areas Meeting and Conference Rooms
ADDITIONAL PROJECT INFO
ST. CLOUD AREA YMCA
This 107,000SF state-of-the-art facility was completed in
September 2017. Members and visitors are greeted by significant areas of glass and open space that will immediately reveal the various activities within the space. Unique to the project is the inclusion of CentraCare Lifestyle Health. At the end of the project we were able to credit the owners back nearly $70k of contingency funds.
Other spaces in this facility include: family recreation pool, eight lane lap pool, locker/shower rooms, kids zone, three gymnasiums, two racquetball courts, a climbing wall, personal training areas, a staged spin room, yoga room, running/walking track, free weights area, multi-generational zone, multi-purpose spaces and various administrative and support spaces.



 PREVIOUS
PREVIOUS


