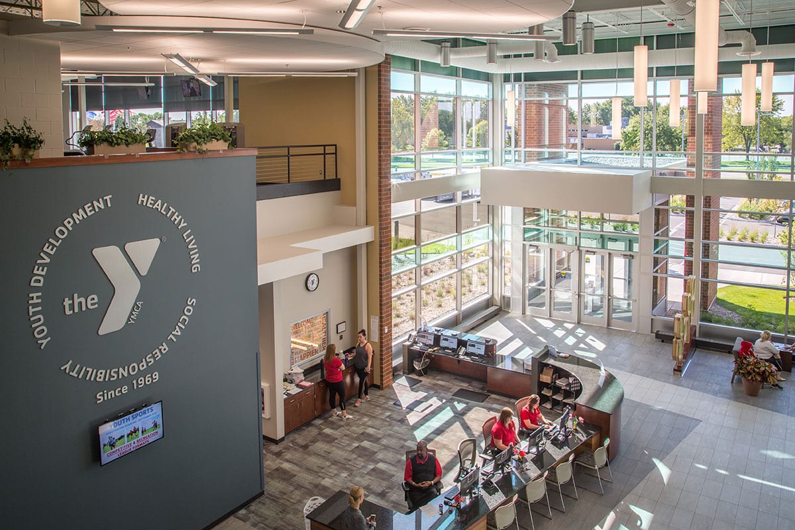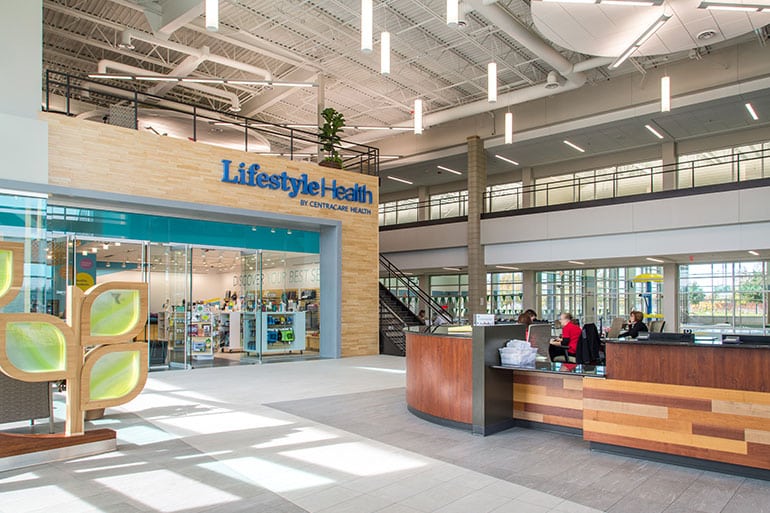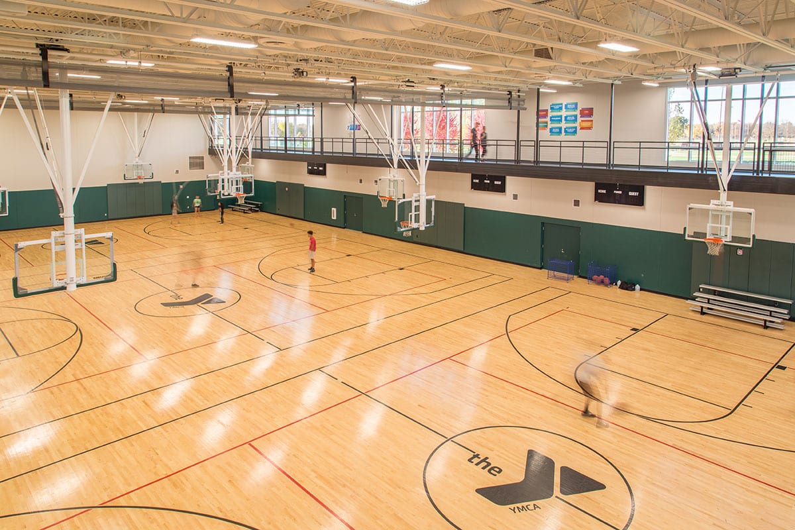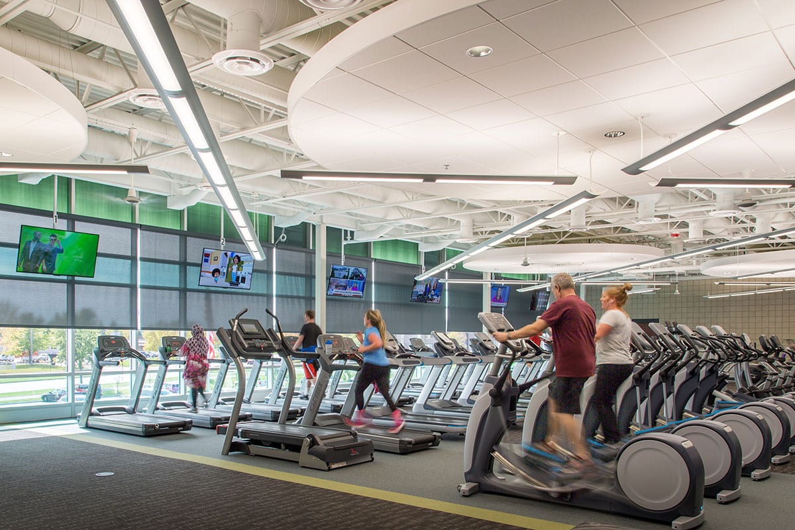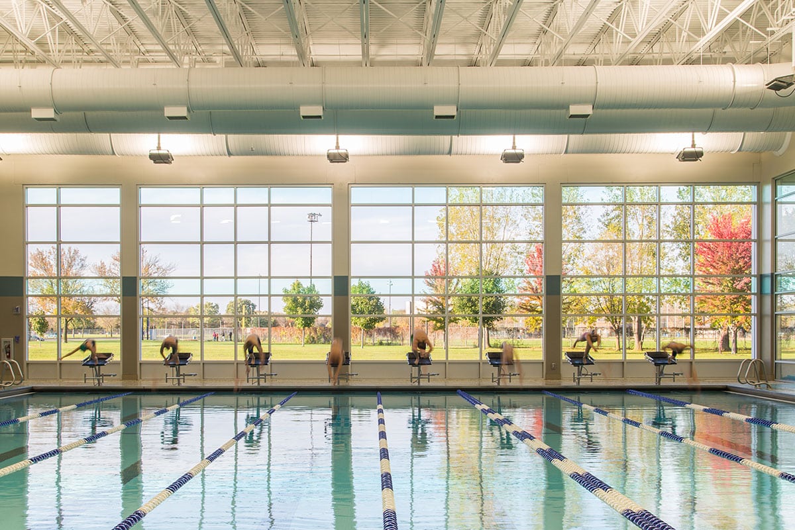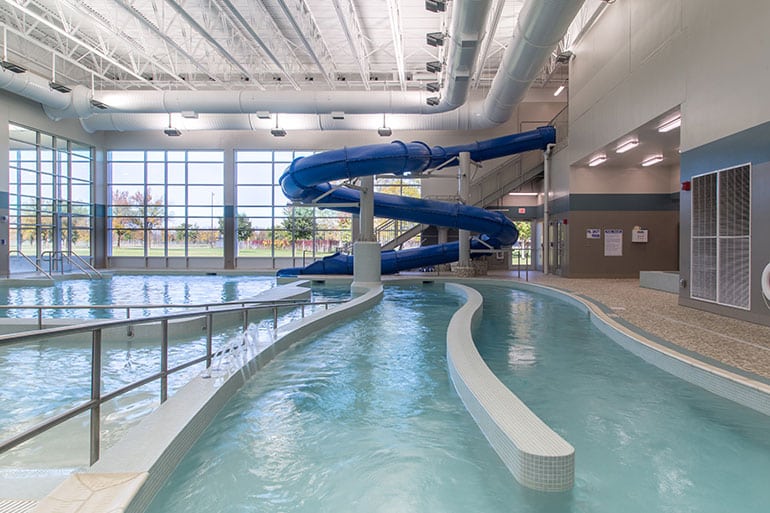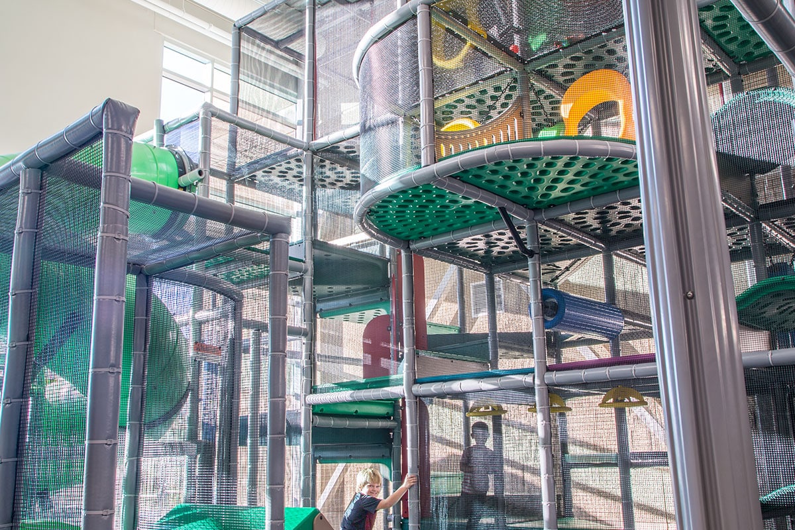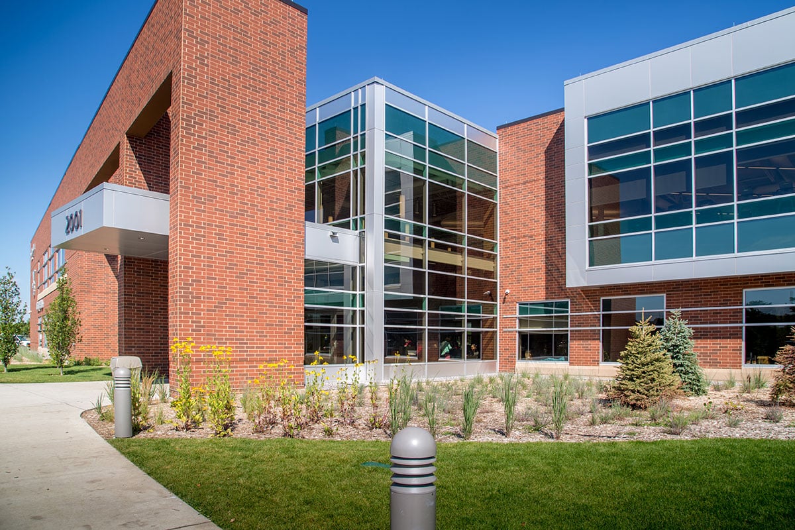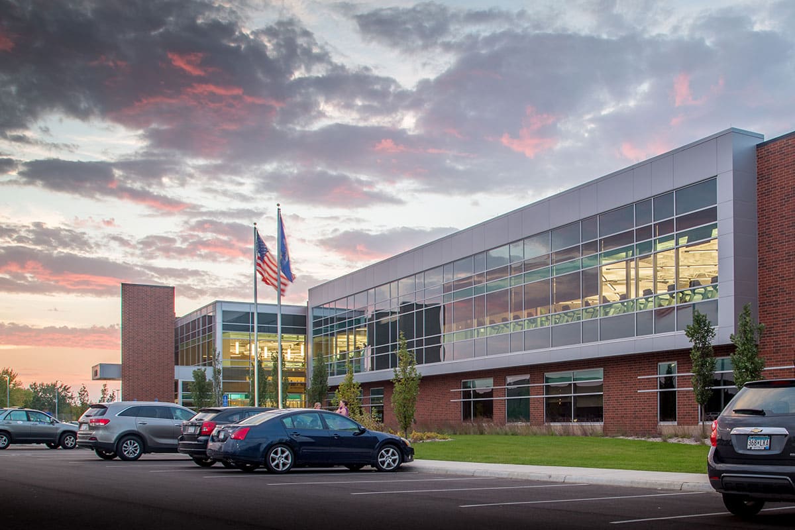Projects
Community & Recreation
YMCA - St. Cloud, MN
Recreation & Community Center Construction
Imagine your landmark community or recreation center as a place where families and friends make lifelong memories of time well spent together. With our unique approach and keen attention to detail, you can maximize your budget and establish safe, convenient, and welcoming facilities. We are here to transform your recreation center construction idea into the perfect setting for your community’s growth and joy.
St. Cloud Area YMCA
Client
City of St. Cloud
City of St. Cloud
Role
Prime Contractor
Completion Date
September 2017
Project Size
107,000 SF
Elements of Construction
Construction Manager @ Risk On Time and Under Budget 107,000 SF Building
Large Administration and Office areas Meeting and Conference Rooms
Construction Manager @ Risk On Time and Under Budget 107,000 SF Building
Large Administration and Office areas Meeting and Conference Rooms
Project Overview
This 107,000SF state-of-the-art facility was completed in September 2017. Members and visitors are greeted by significant areas of glass and open space that will immediately reveal the various activities within the space. Unique to the project is the inclusion of CentraCare Lifestyle Health. At the end of the project we were able to credit the owners back nearly $70k of contingency funds.
This 107,000SF state-of-the-art facility was completed in September 2017. Members and visitors are greeted by significant areas of glass and open space that will immediately reveal the various activities within the space. Unique to the project is the inclusion of CentraCare Lifestyle Health. At the end of the project we were able to credit the owners back nearly $70k of contingency funds.
Other spaces in this facility include: family recreation pool, eight lane lap pool, locker/shower rooms, kids zone, three gymnasiums, two racquetball courts, a climbing wall, personal training areas, a staged spin room, yoga room, running/walking track, free weights area, multi-generational zone, multi-purpose spaces and various administrative and support spaces.
Let’s talk about your project.
Together we can transform your vision into a functional and effective space.
