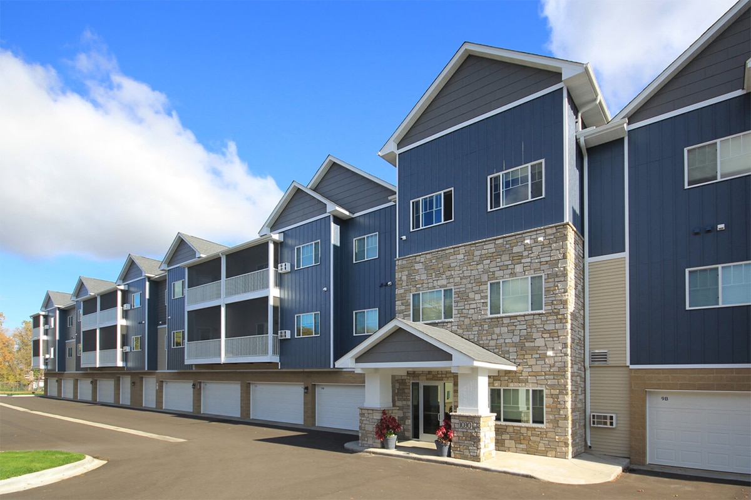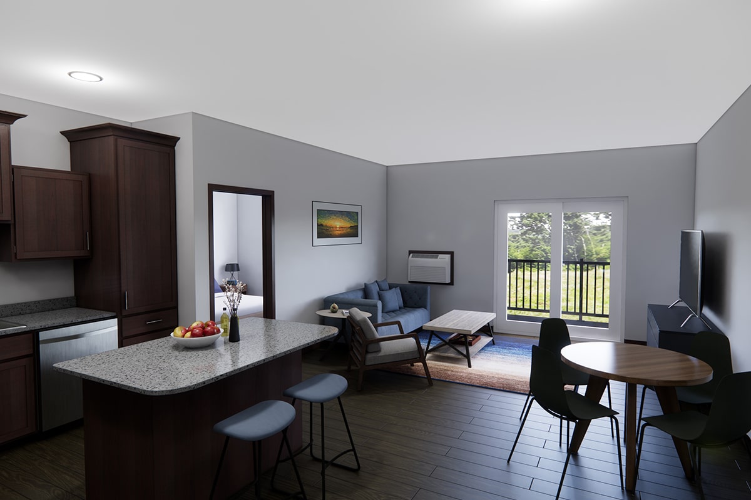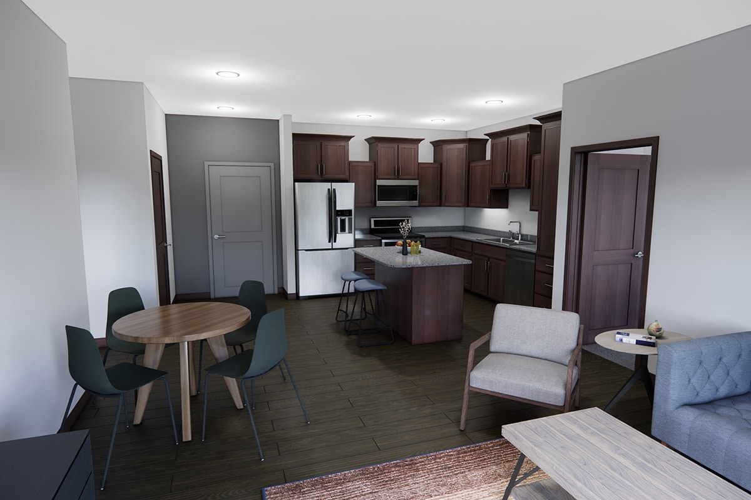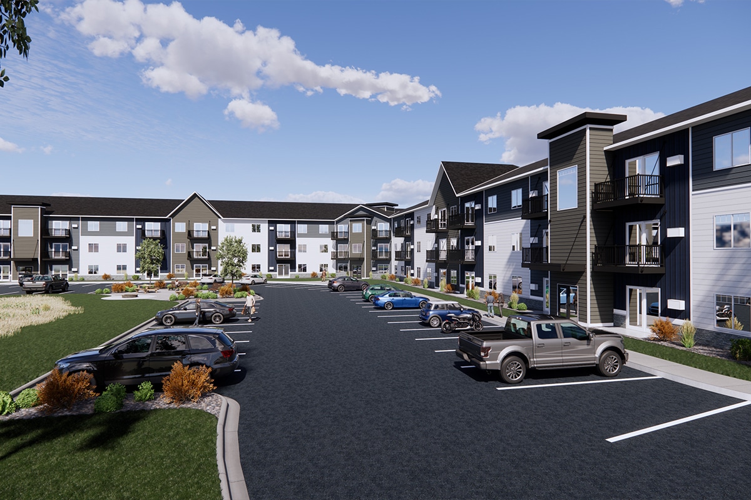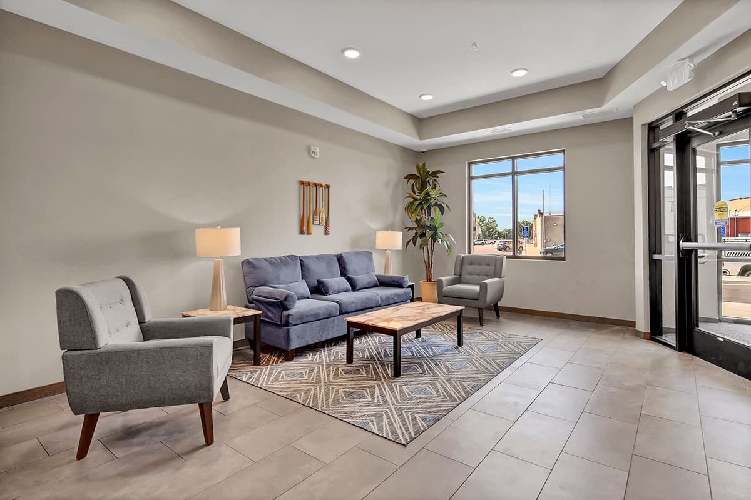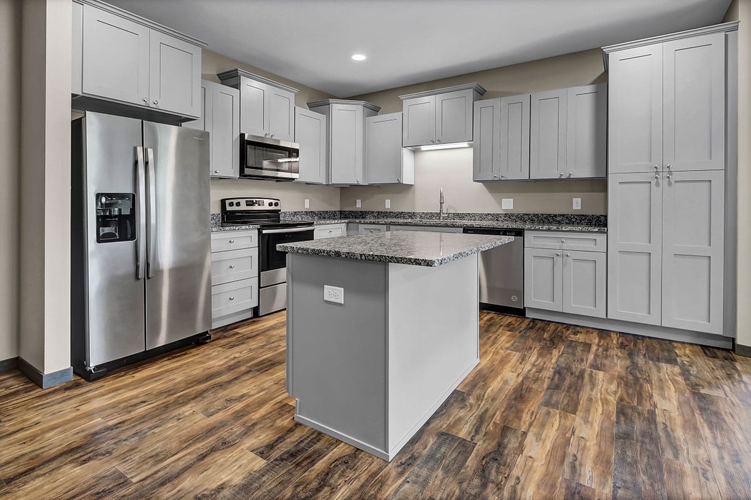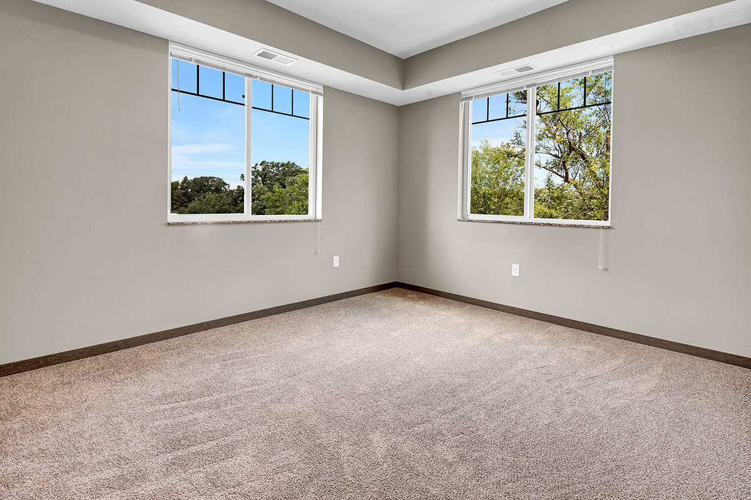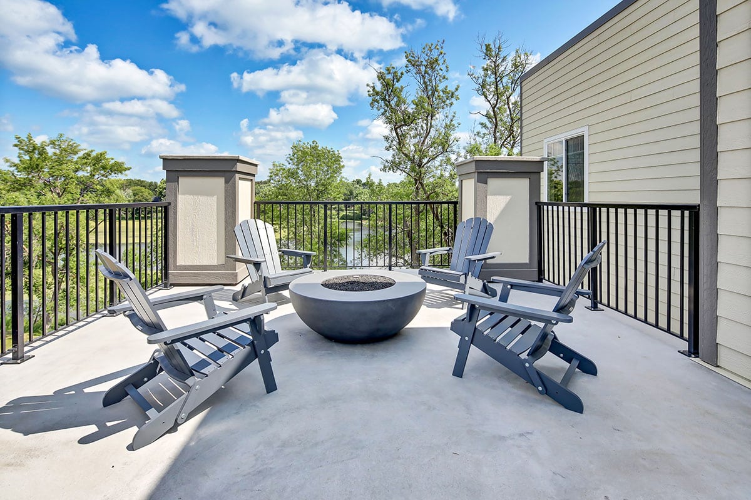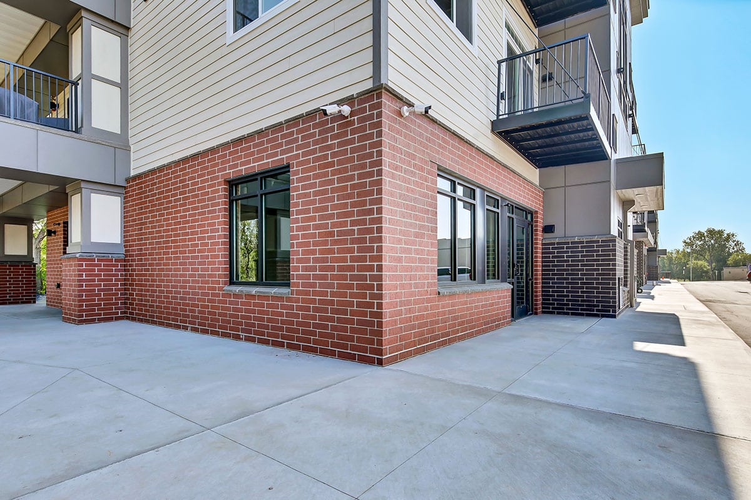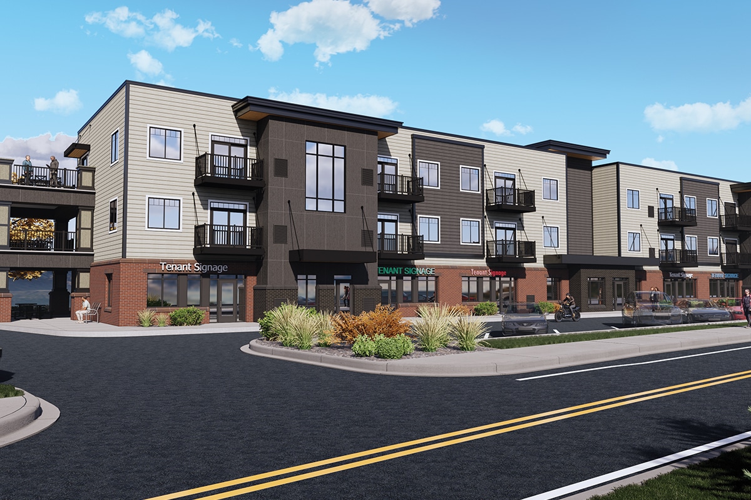Projects
Multi-Family
Mississippi Ridge Apartments - Clearwater, MN
Our expertise in multi-family construction means that your project will meet the highest standards of quality and design.
Mississippi Ridge Apartments
Client
Mississippi Ridge Apartments
Role
Developer/Construction Manager
Elements of Construction
Construction management administrative and on-site management.
Project Overview
W. Gohman developed and constructed a 3-story apartment complex consisting of 52 units, community room, fitness center, tuck-under garages, and detached garages. With fantastic views, the exterior features stone and steel siding and a large pergola patio area with grilling and a fire pit.
The complex offers spacious 1-bed, 1-bath units ranging from 707-742 SF and 2-bedroom, 2-bath units ranging from 977-1005 SF. Each unit offers washers and dryers, stainless steel appliances, and is finished with nickel fixtures, maple cabinetry, kitchen islands, granite countertops, luxury vinyl plank flooring, carpet, walk-in closets, and private screened-in porches.
South Point Apartments
Client
South Point Apartments
Role
Developer/Construction Manager
Elements of Construction
Project management administrative and on-site management.
Project Overview
South Point is a 60 unit market rate apartment building. It is made up of one, two, and three bedroom units ranging from 717 SF to 1,179 SF. Amenities of the building include both tuck under parking and detached parking garages, community room, fitness room, BBQ’s with picnic area, firepit and EV charger capability. There is an onsite management office connected to the lobby/ elevator entrance. In this area is also the mailbox and parcel room for secure parcel deliveries.
This project was done through a tax abatement collaboration with the County, City and School District all participating to create workforce housing for the local area.
Riverside Flats
Client
Riverside Flats
Role
Developer/Prime Contractor
Elements of Construction
Project management administrative and on-site management, concrete, carpentry, miscellaneous site-work.
Project Overview
Riverside Flats is a multi-family development being constructed next to City Center.
It will have 29-units, consisting of 1 and 2 bedroom apartments, as well as having 5 retail opportunities on the first level facing 1st Street NE.
This was a Brownfield site that required working with the MPCA for site recommendation. Apartments have a modern decor and amenities, community room, large decks, gas grill, and picnic area. 5,105 SF retail space on main floor. Surface and underground parking available with EV Chargers.
Let’s talk about your project.
Together we can transform your vision into a functional and effective space.
