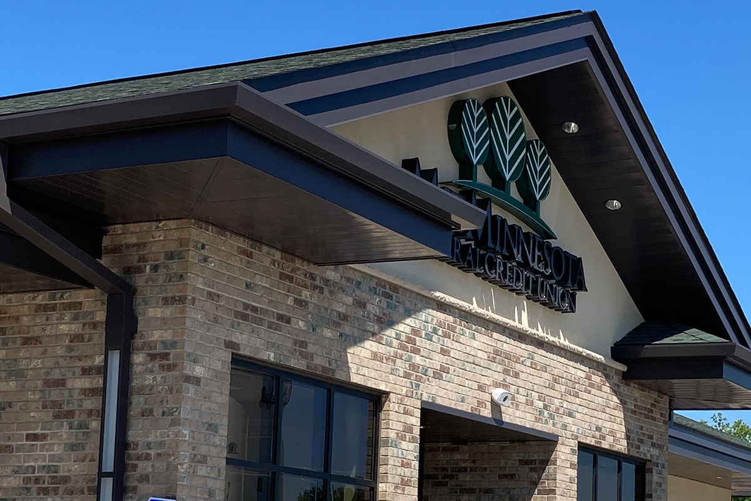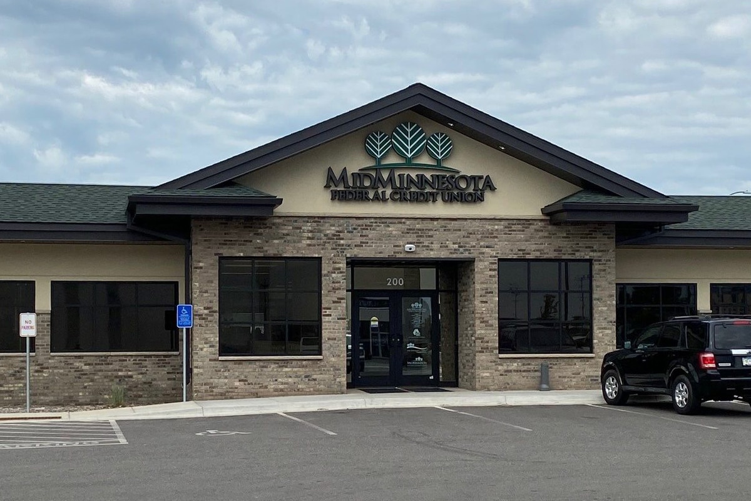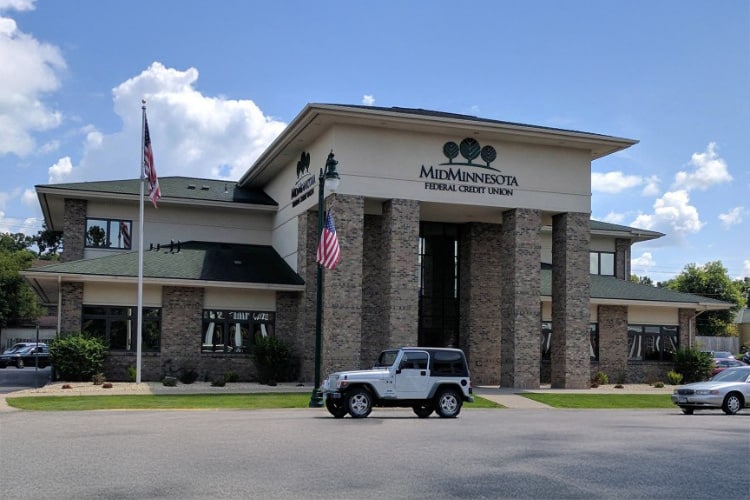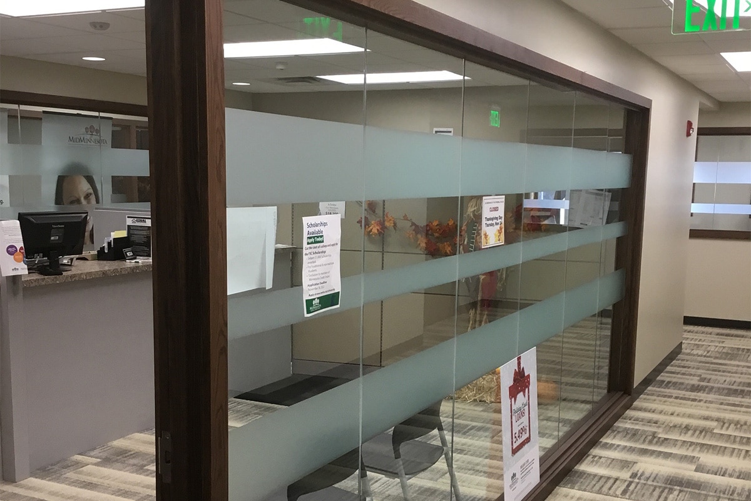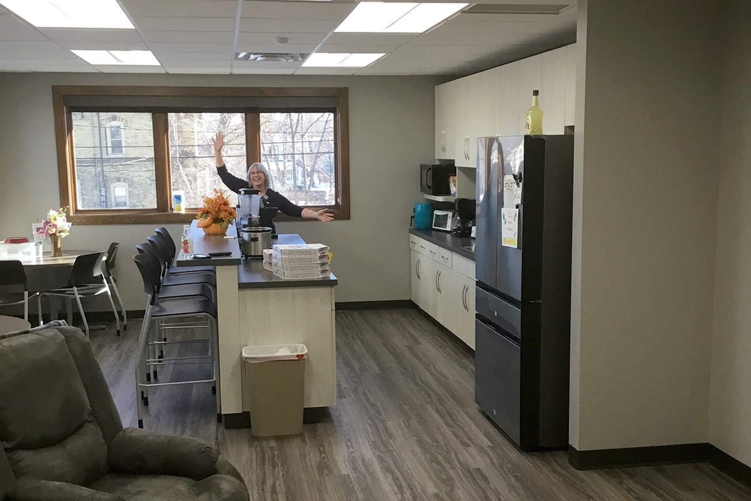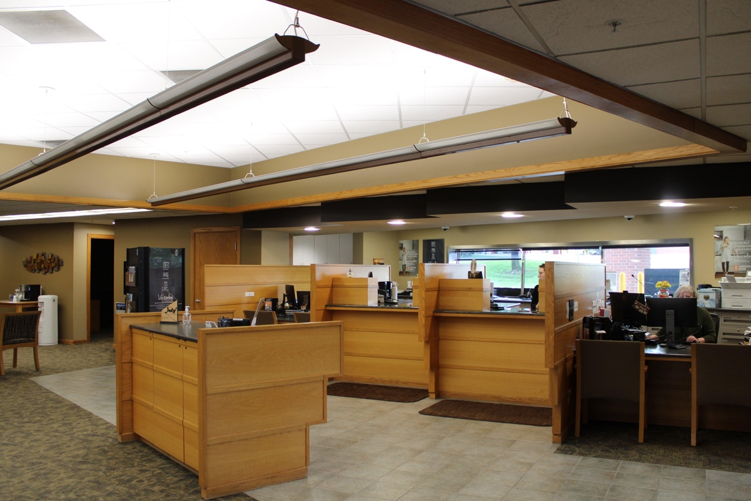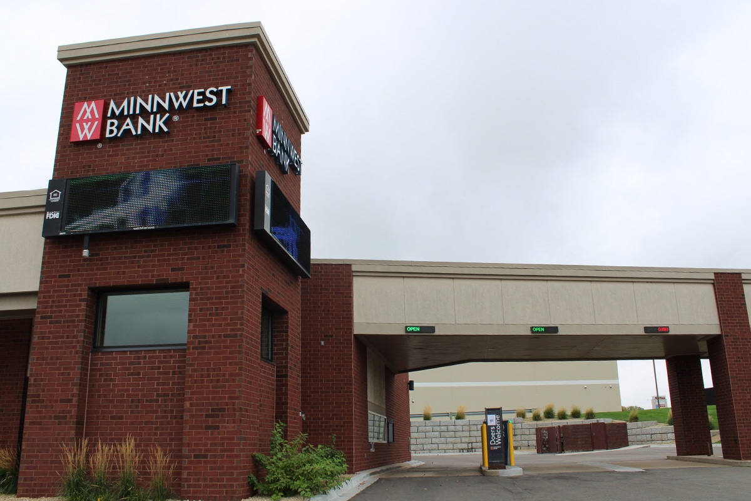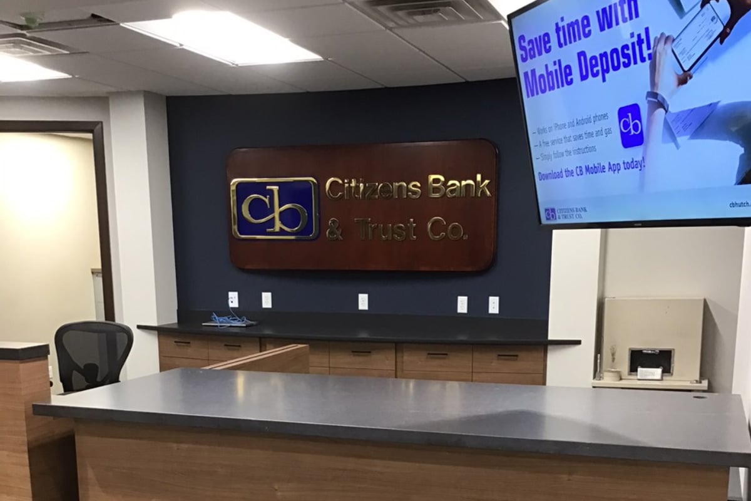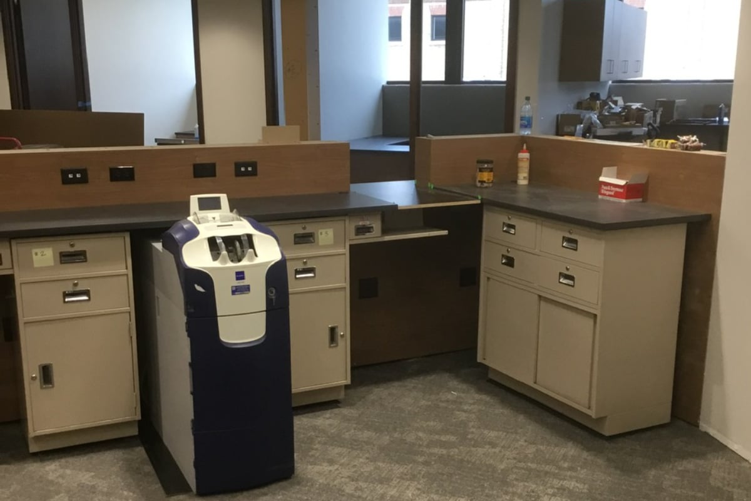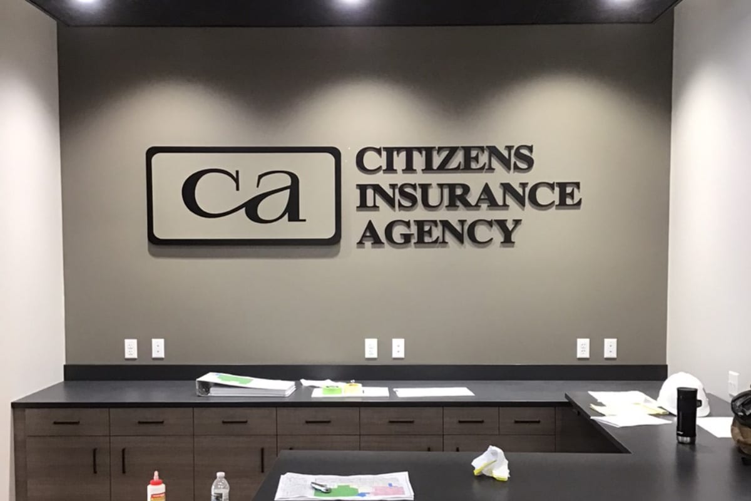Projects
Financial
Minnwest Bank - St. Cloud, MN
Financial Building Construction
Mid Minnesota FCU – Brainerd
Client
Mid Minnesota Federal Credit Union
Project Size
12,500 SF
Mid Minnesota Federal Credit Union selected W. Gohman Construction to remodel their Brainerd Branch. The project consisted of the main level renovation of approximately 6,000 SF new offices, workstations, transaction area, waiting and new toilet facilities. A new employee entrance was installed on the north side of the building, including a new stoop and front wall.
The lower level of approximately 6,000 SF consists of a training room, offices, technology room, employee break room, restrooms, and existing mechanical and electrical rooms. The existing drive-up on the west side of the building was updated and remained open throughout the construction. The parking lot on the east side of the building was reconfigured to provide new parking and drive lanes. The existing windows and roof were replaced.
Mid Minnesota FCU – Little Falls
Client
Mid Minnesota Federal Credit Union
Project Size
5,300 SF
Project Overview
Mid Minnesota Federal Credit Union selected W. Gohman Construction to remodel their two-story facility in Little Falls. The main and upper levels are roughly 5,300 SF each. The main level required demolition work, and the upper level was unfinished space.
A complete remodel of the main level consisted of private offices, a transaction area, a lobby, a small waiting area, storage, and toilet facilities. The new upper level was built with private offices, workstations, conference rooms, storage, a work copy area, a mechanical, and an electrical room.
Minnwest Bank
Client
Minnwest Bank
Project Size
6,500 SF
Project Overview
The 2,155 SF addition and remodel of Minnwest Bank, St. Cloud branch. The new addition includes five new offices, a 740 SF conference room and three workstations. The existing file room was remodeled to have a one-hour fire separation and Datum Mobile Track5 Filing System. A current office was renovated to include a new server room and access to the new addition.
Project management administrative and on-site management, concrete work, rough carpentry, and finish carpentry for installation of cabinets, millwork, doors, door frames, hardware, and miscellaneous accessories.
Citizens Bank & Trust
Client
Citizens Bank & Trust
Project Size
16,656 SF
Project Overview
Citizens Bank & Trust Company chose W. Gohman Construction to renovate and expand their bank. The project presented various challenges for our construction team, such as working in occupied spaces above and below the construction area while ensuring that the bank remained open for business.
The project involved renovating approximately 15,656 square feet. Additionally, the bank opted to expand into the adjacent building next door, necessitating the creation of access through both buildings and a complete renovation of the existing two-story structure.
Let’s talk about your project.
Together we can transform your vision into a functional and effective space.
